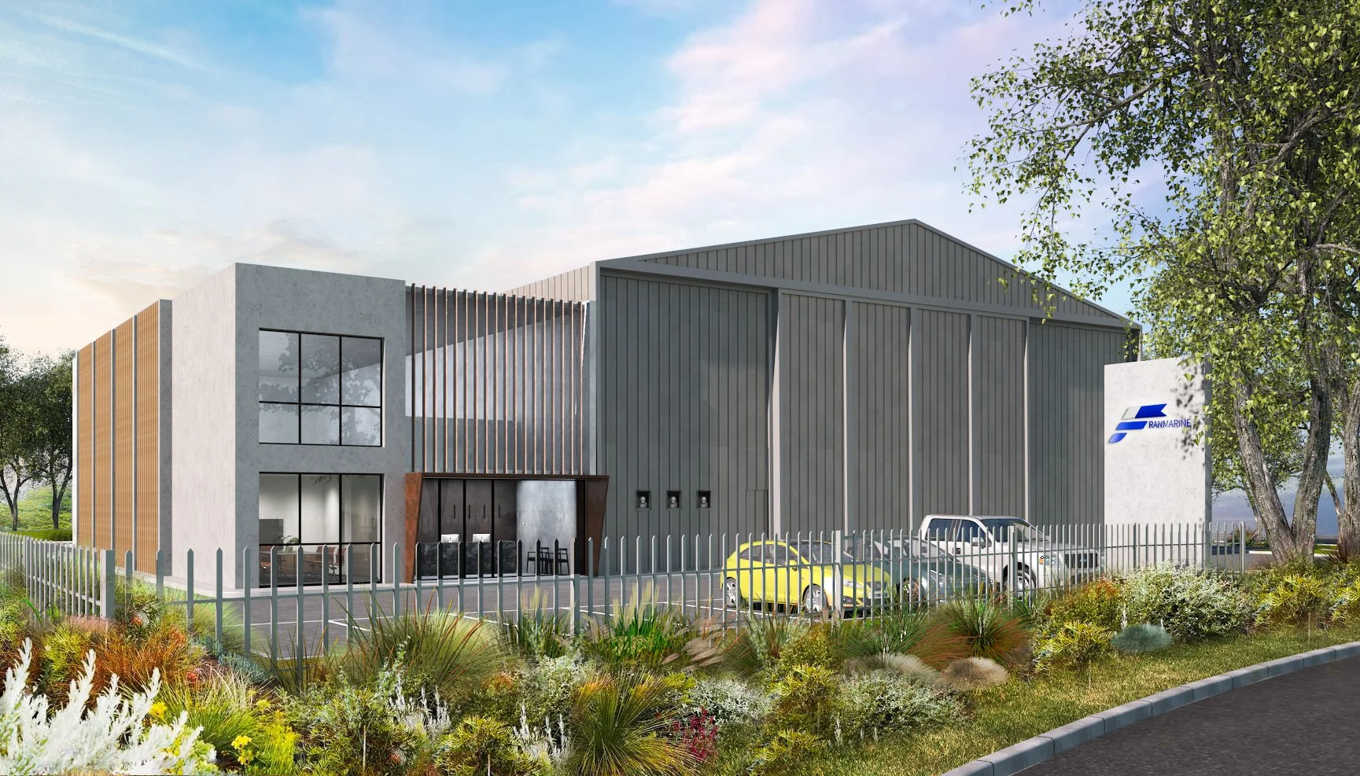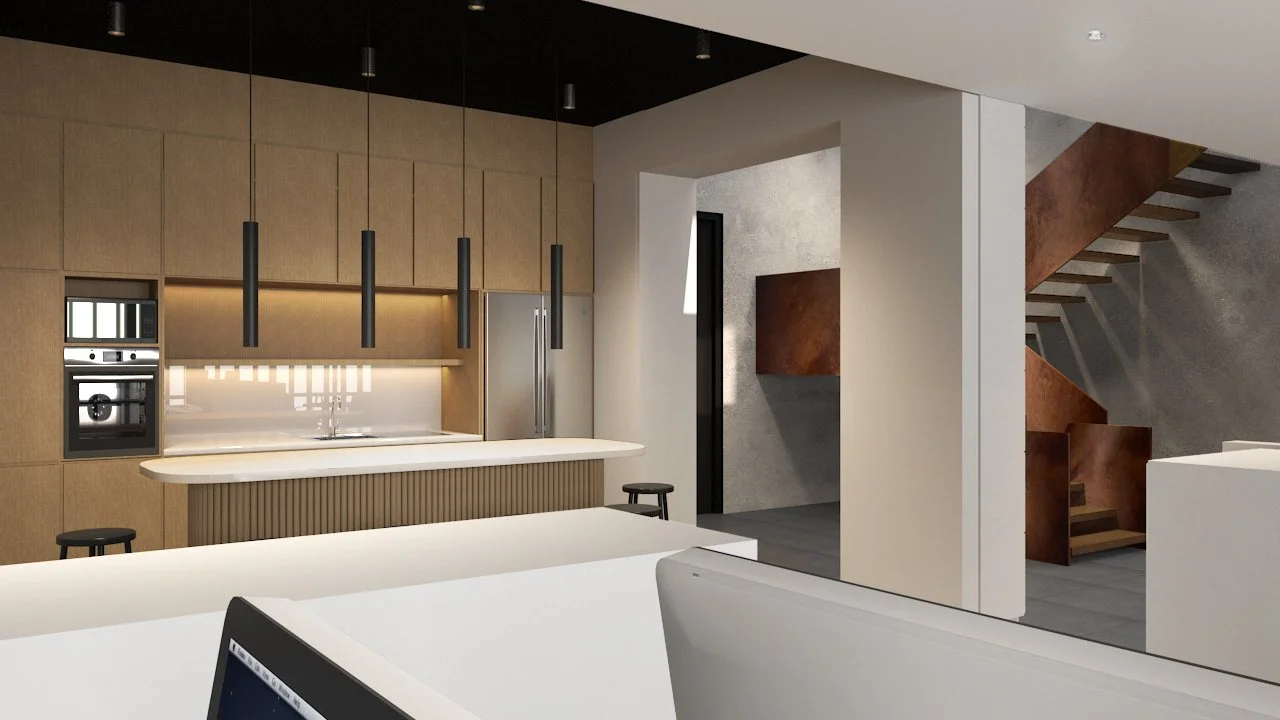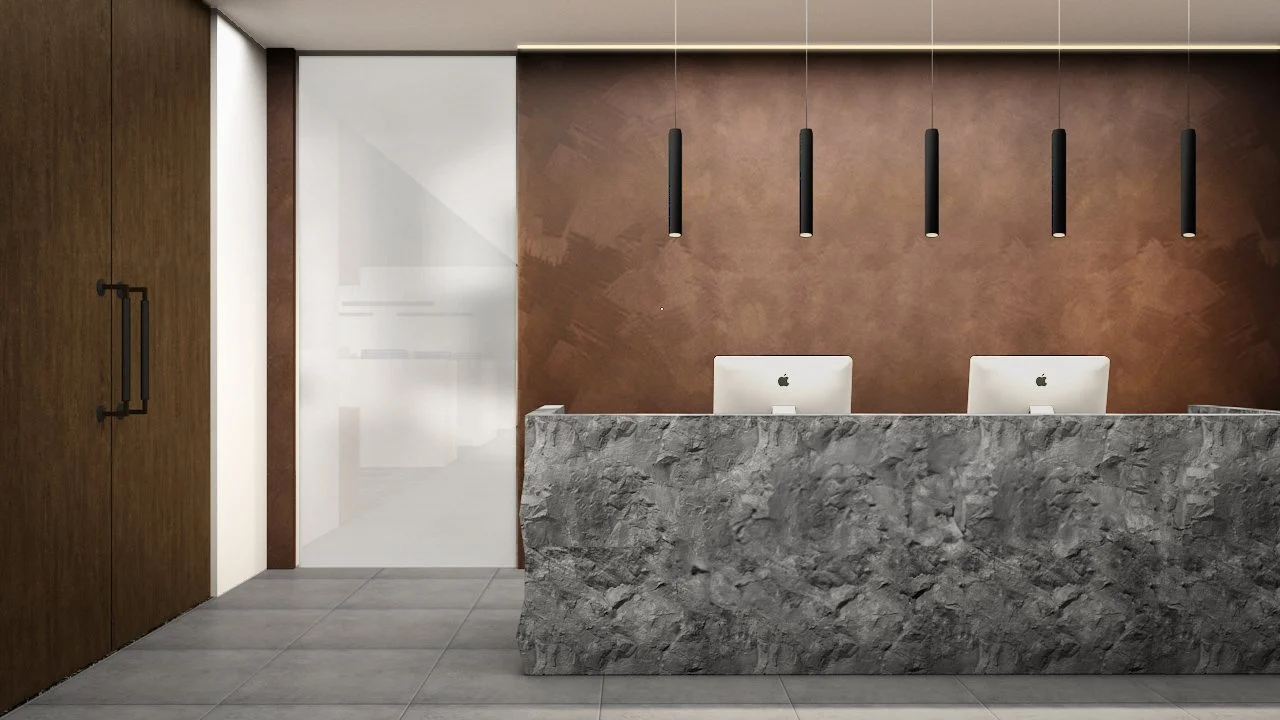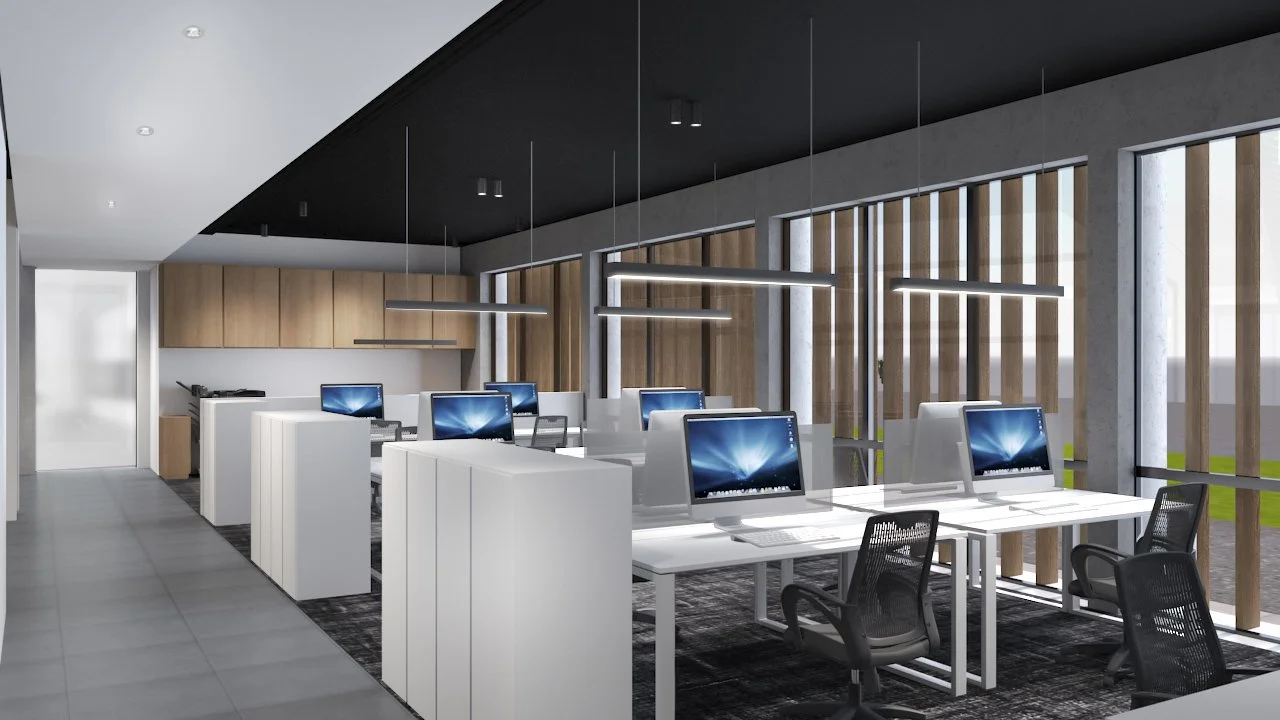
Franmarine
A purpose-built office building for Franmarine’s Underwater Services harmoniously blends industrial robustness with natural aesthetics. Constructed from tilt-up concrete panels, the structure embodies efficiency and strength while aligning with the area’s industrial character. Vertical timber battens soften the facade, introducing warmth and texture, while their interplay of light and shadow shifts throughout the day.
A corten steel awning provides functional shading and develops a distinctive weathered patina over time, enhancing the building’s raw materiality. The thoughtful integration of durable and sustainable materials reflects a commitment to both function and form. Inside, open-plan layouts and expansive windows maximise natural light, fostering an inviting and productive environment.
The design creates a seamless connection between exterior and interior elements, resulting in a cohesive and inspiring workspace. Situated within the Henderson Defence Precinct, the office building meets government security rating requirements for secure facilities, ensuring military contracts.
Details
Location: Henderson, Western Australia
Year: In progress
Scope: Full Architectural Service
Feasibility
Architecture & Interior Design
Landscaping Furniture Curation and Procurement
Land Subdivision
Development Approval
Contract Documentation
Consultant Coordination
Tender & Award Building Permit Application
Government Secure Facility Accreditation
Specialist Subcontractor procurement
Contract Administration
Project Management



