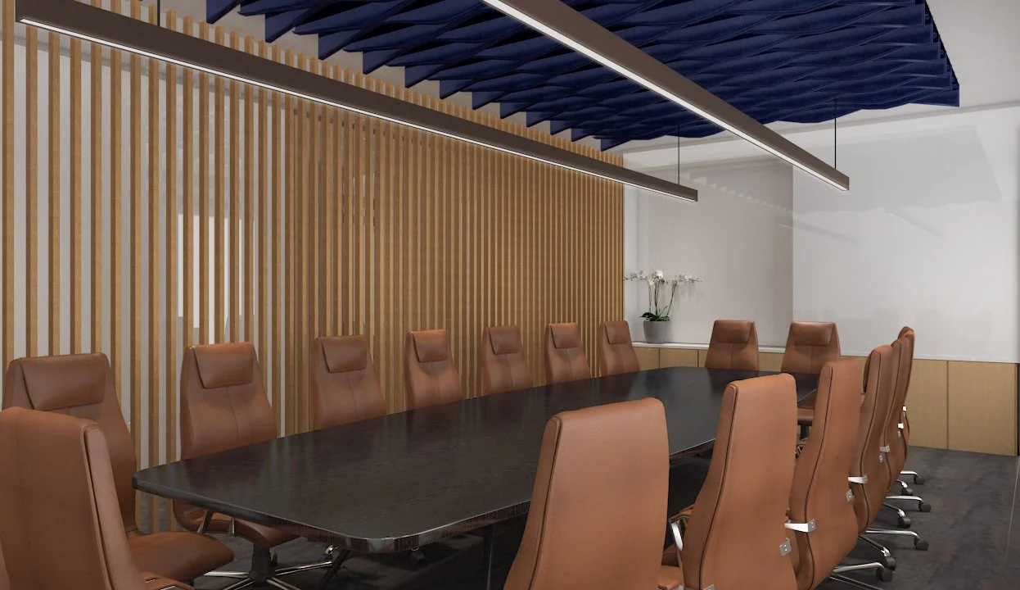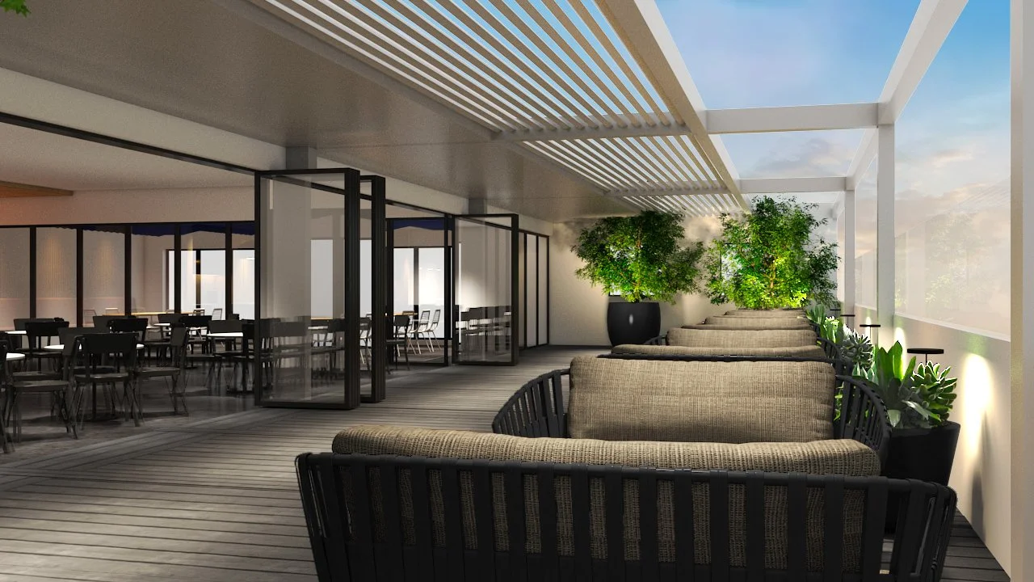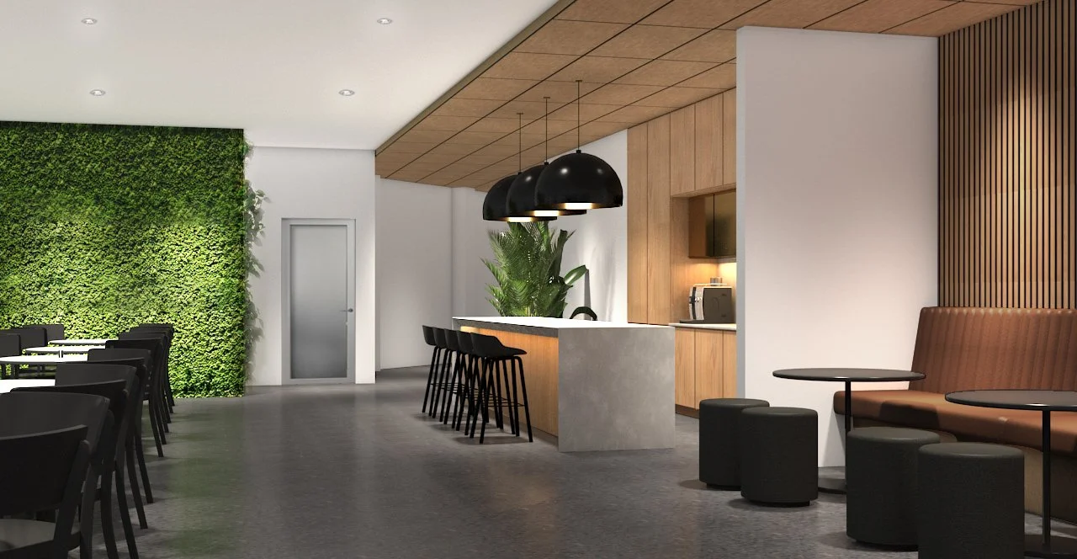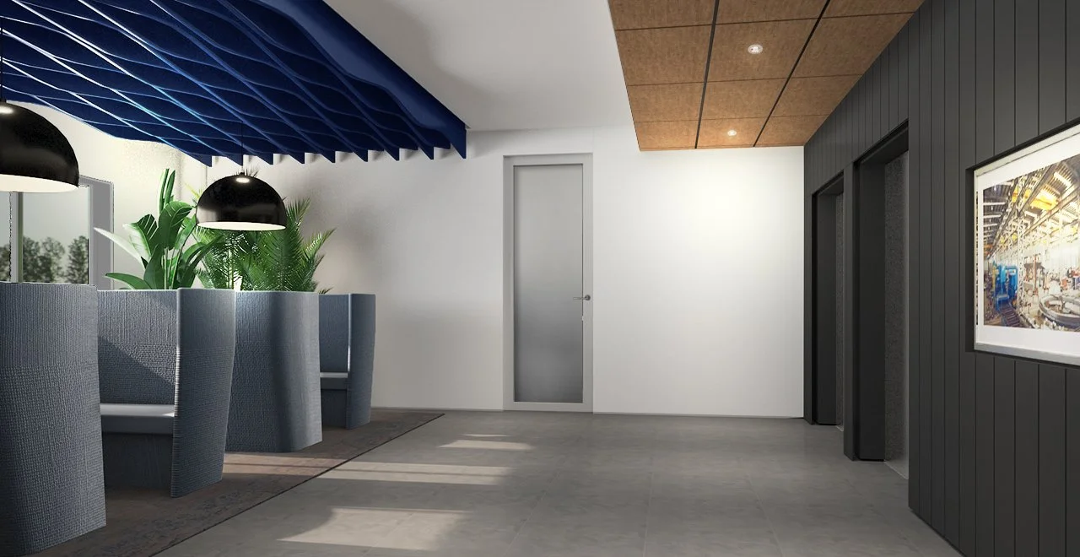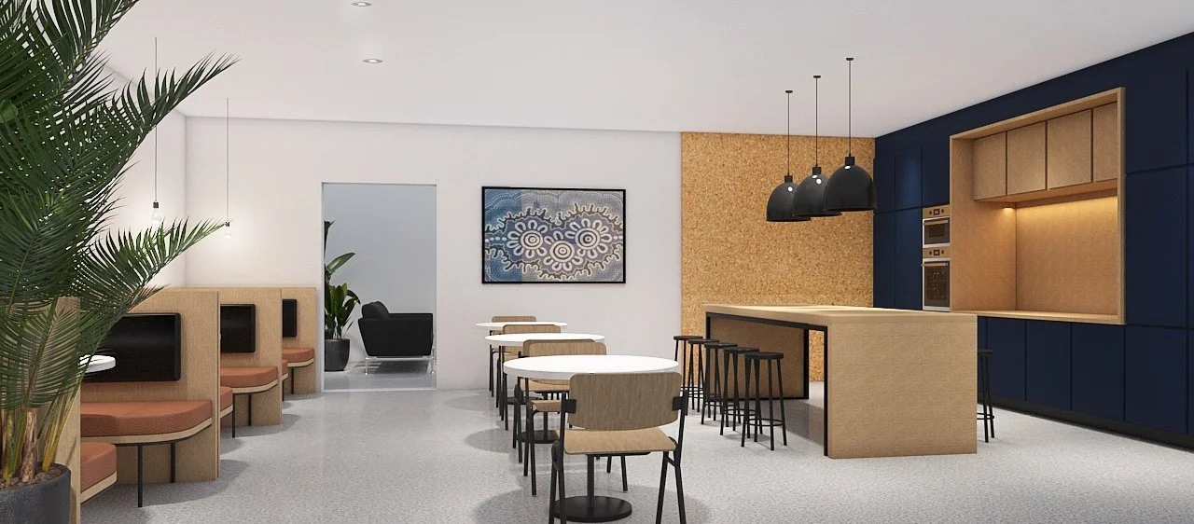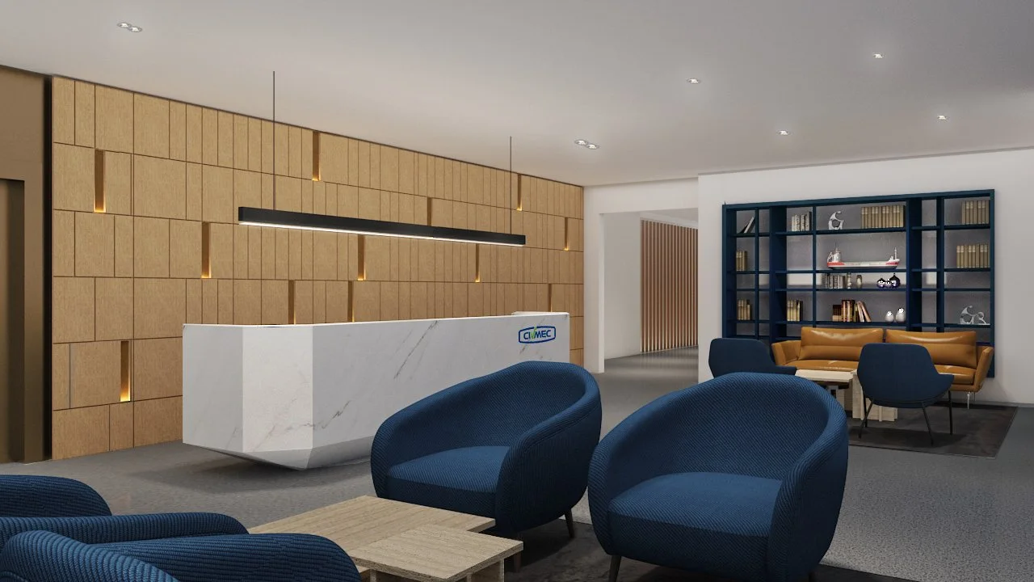
CIVMEC
A significant renovation to the multi-storey office building that serves as Civmec’s head office, this project reimagines key areas to create a cohesive, contemporary workplace. The design focuses on enhancing arrival and interaction spaces, with a transformed reception, boardroom, and recruitment suite that reflect Civmec’s identity through refined materiality and considered detailing. All toilet and pantry facilities are also fully refurbished, delivering a consistent design language throughout the building. A new function space extends onto a rooftop terrace, offering a dynamic setting for events and informal gatherings, with sweeping views that connect the workplace to its broader industrial context. Complementary landscaped areas soften the building’s edges, introducing greenery and outdoor pockets that provide moments of pause and opportunities for connection. Together, these upgrades revitalise the workplace, supporting both operational needs and the wellbeing of employees, while reinforcing Civmec’s identity as an innovative and forward-thinking organisation.
Details
Location: Henderson, Western Australia
Year: In progress
Scope: Office Interior Design and Landscaping
Architectural Additions
Structural Alterations
Landscaping
Art & Furniture Curation and Procurement
Contract Documentation
Consultant Coordination
Development Application
Tender & Award
Building Permit Application
Specialist Subcontractor Procurement
Contract Administration

