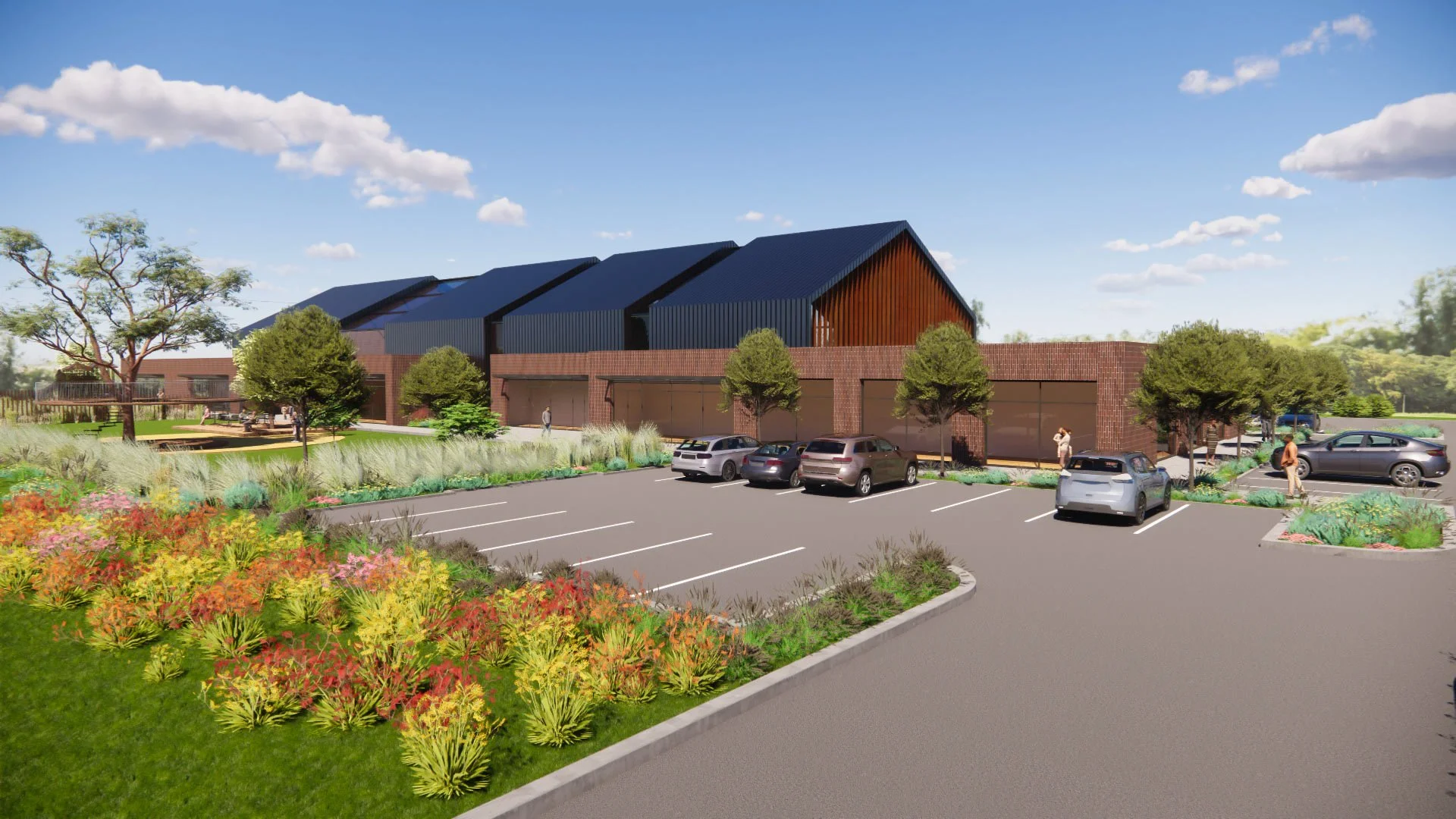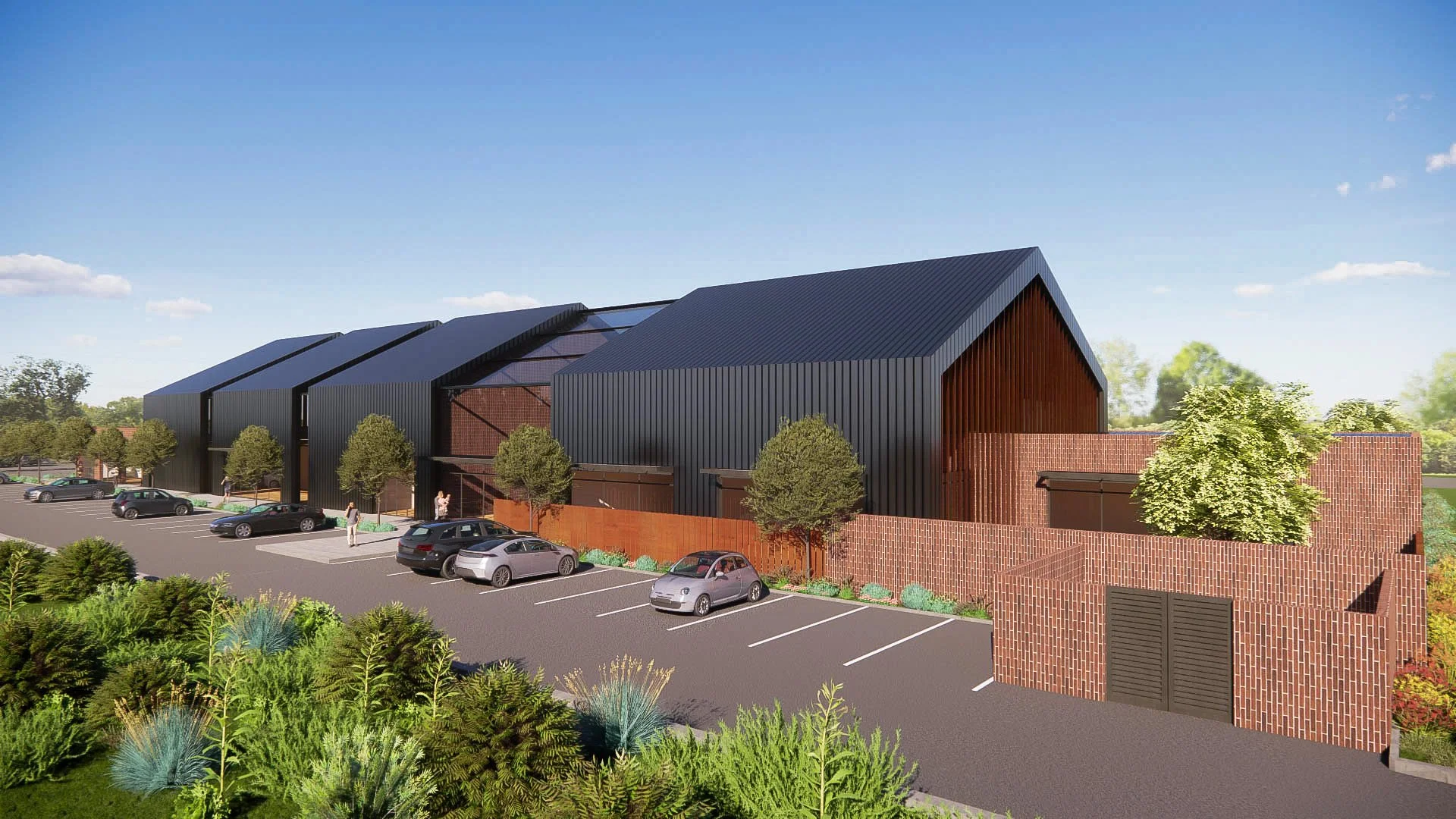
Slate Commercial
Nestled within a semi-rural landscape, the proposed commercial centre seamlessly integrates essential community services—including a café, childcare, and healthcare facilities—within a thoughtfully designed shed-like structure. The expansive brick facade establishes a sense of permanence and warmth, while large glass panels invite abundant natural light, fostering transparency and openness. Steel accents provide structural integrity and a contemporary touch, creating a balanced interplay between rustic charm and modern design. Sustainability is a core consideration in the centre’s design, with locally sourced, low-carbon materials reducing its environmental footprint.
The building’s orientation is carefully optimised for passive solar efficiency, allowing maximum winter sun penetration while minimising heat gain during summer months. Strategically placed awnings and greenery provide natural shade, enhancing thermal comfort and reducing reliance on artificial climate control. The surrounding landscape features native flora, enriching the site’s natural beauty and promoting environmental sustainability.
Details
Location: Bennett Springs, Western Australia
Year: In progress
Scope: Full Architectural Services
Feasibility Architecture & Interior Design
Land Subdivision
Development Approval (JDAP)
Consultant Coordination
Local Authority and Utility Stakeholder Engagement
Project Management

