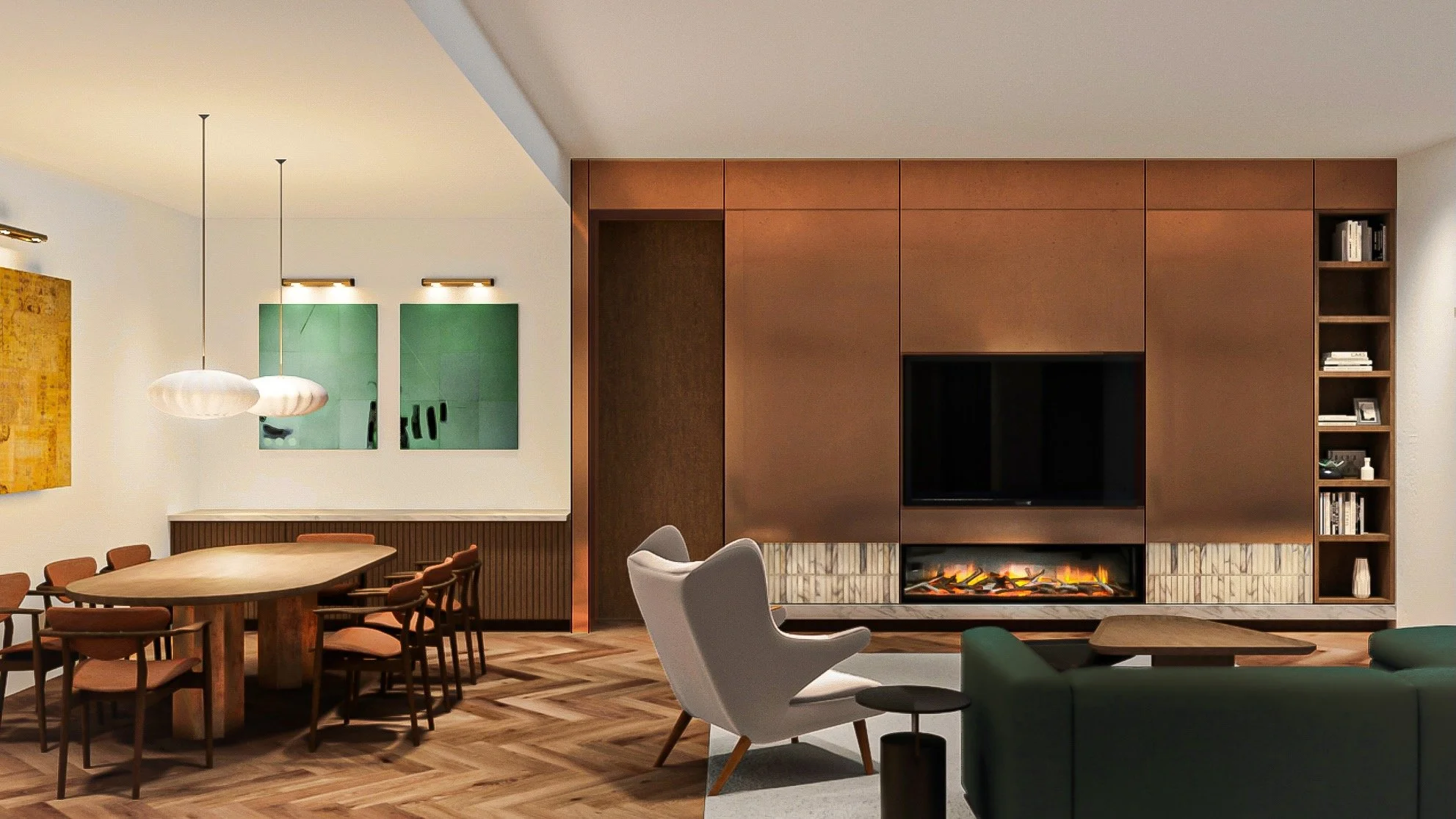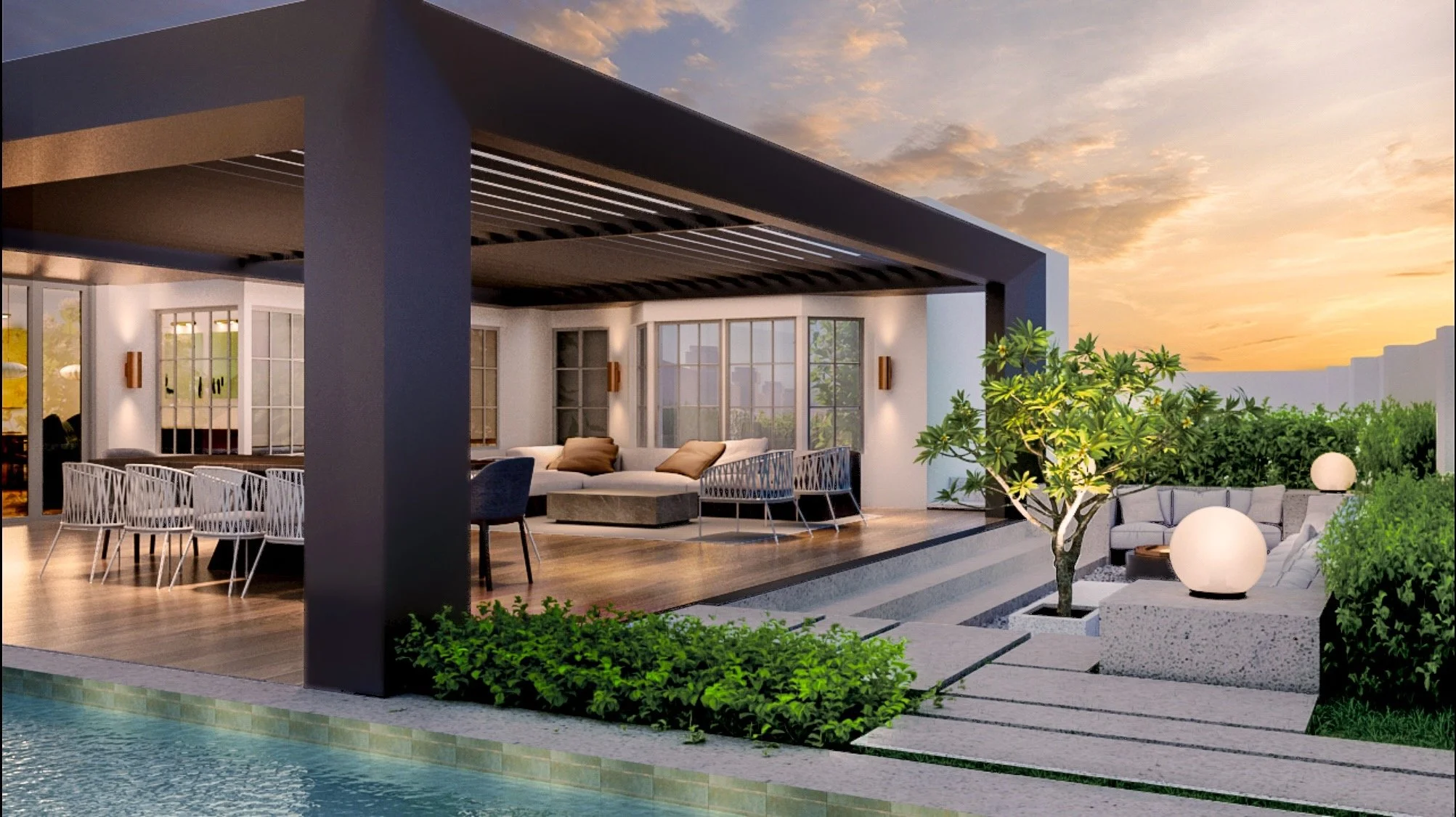
Dunvegan Residence
A busy family seeking a vibrant transformation for their home. The brief was to define purposeful spaces - both private and for entertaining. Our design simplified structural elements and reconfigured the layout to include an office, home gym, and a dressing room within the master suite. We created a sophisticated living area, unifying the family and dining rooms with a striking brass feature wall and built-in fireplace. The terrace is sheltered by an operable louvred roof, allowing for year-round use.
A generous outdoor entertaining area integrates a bar, dining, and lounge space, all overlooking a sunken fire pit with banquette seating and a plunge pool. Landscaped areas are planted with low-maintenance hedges and fragrant white flowers, delivering maximum green impact. Our considered material and furnishing selections cast new light on the colonial character of the home, introducing a fresh, contemporary feel.
Details
Location: Applecross, Western Australia
Year: 2023
Scope: Residential Interior Design and Landscaping
Interior Renovation
Architectural Additions
Landscaping
Furniture Design
Art & Furniture Curation and Procurement
Contract Documentation
Building Permit Application
Tender & Award
Contract Administration

